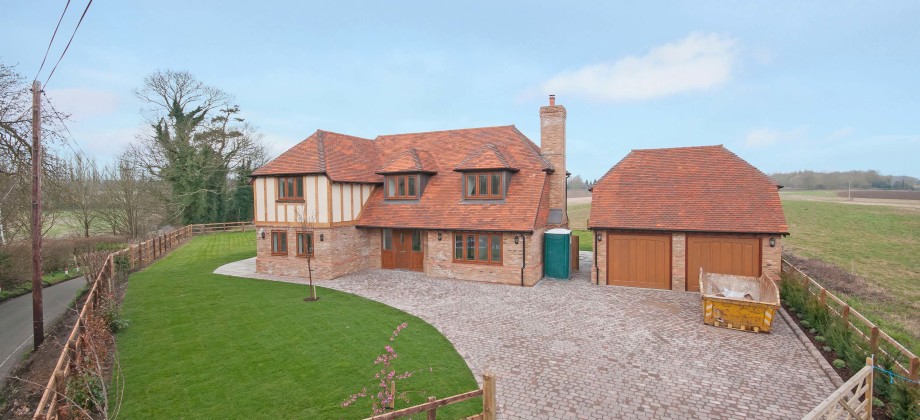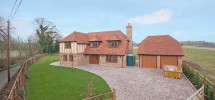Offham Road – West Malling, Kent

- Living Area:
- 2282 sq ft sq ft
Features
- 4 bedrooms (2 en-suite)
- Countryside Views
- Detached Double Garage
- Downstairs Cloakroom
- Electric Gates
- Front and Rear Gardens
- Kitchen/Dining Room
- Off-Road Parking
- Sitting Room
- Study
- Underfloor Heating (Downstairs)
- Utility room
A stunning four bedroom new build family home in a desirable location just on the outskirts of the popular village of West Malling.
Overview
Fabulous new build family home now close to completion. Built by the prestigious developer Heritage Designer Homes to a very high standard with an exceptional finish. There is underfloor heating throughout the ground floor, feature brick wall in the sitting room, appliances are all included in the kitchen. All bathrooms will be fully fitted with tiled walls and floors and the property will be carpeted/tiled throughout. The property is surrounded by landscaped gardens to the front and rear and there is a detached brick built double garage and off road parking for several cars approached via electric gates.
West Malling
This is a historic town with broad high street and specialist shops, as well as doctor’s surgery and Tesco stores. West Malling has a main line station (Victoria Line) and easy access to the M20.
Entrance
Entrance door to hallway, stairs to first floor.
Sitting Room
Feature brick wall with cast iron wood burning stove, window to front, bi-fold doors to rear.
Kitchen
Range of wall and floor units with granite work surfaces and appliances, windows overlooking the garden to the side and rear, bi-fold doors to the side.
Utility Room
Range of storage units, washing machine.
Study
Window to front, downstairs cloakroom, WC, sink in vanity unit.
First Floor Landing
Window to front.
Master Bedroom
Window to rear, built-in wardrobe, door to en-suite.
En-Suite Shower Room
Shower cubicle, WC, sink in vanity unit.
Bedroom Two
Window to front, door to en-suite.
En-Suite Shower Room
Shower cubicle, sink in vanity unit, WC.
Bedroom Three
Window to front.
Bedroom Four
Window to side.
Outside
Electric gates opening to paved driveway leading to double garage with off road parking for several cars. Mostly laid to lawn wrapping around the property with paved patio and views across open countryside.
Detached Double Garage
Twin up and over doors, light and power.
Route to View
From our West Malling High Street office proceed south and turn right into West Street. After a short distance turn left into Offham Road. Number 136 can be found after approx 1/4 mile on the right hand side.
Floor Plan
Click on the link below to view and download the floor plan for Offham Road.


